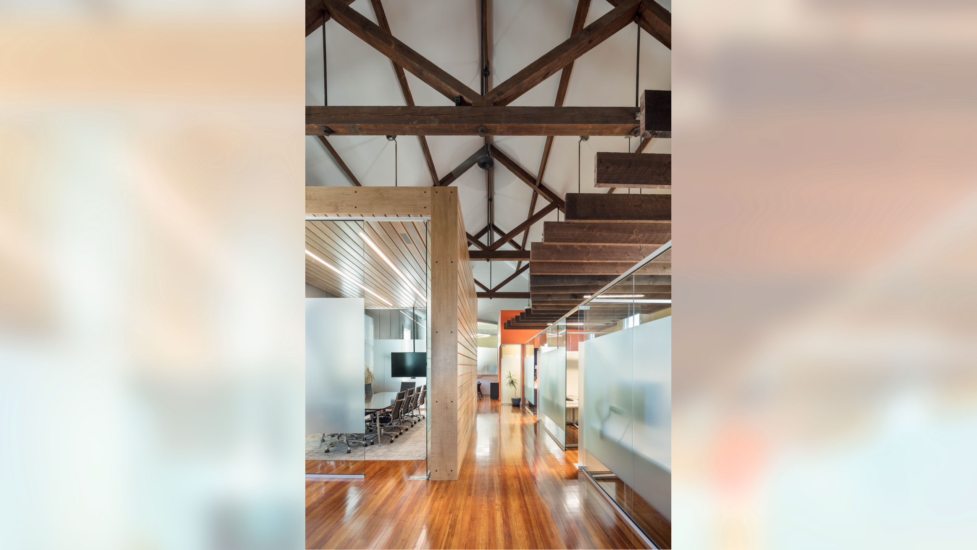
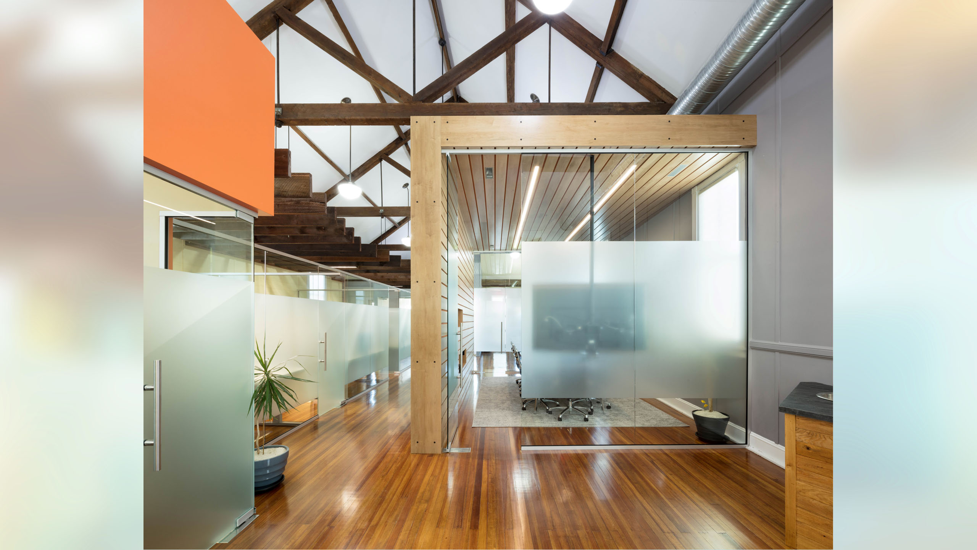
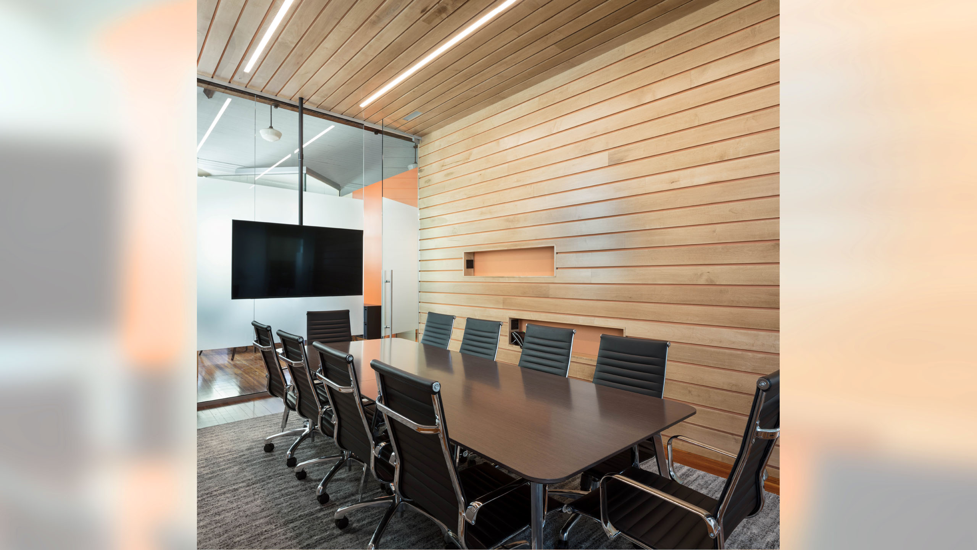
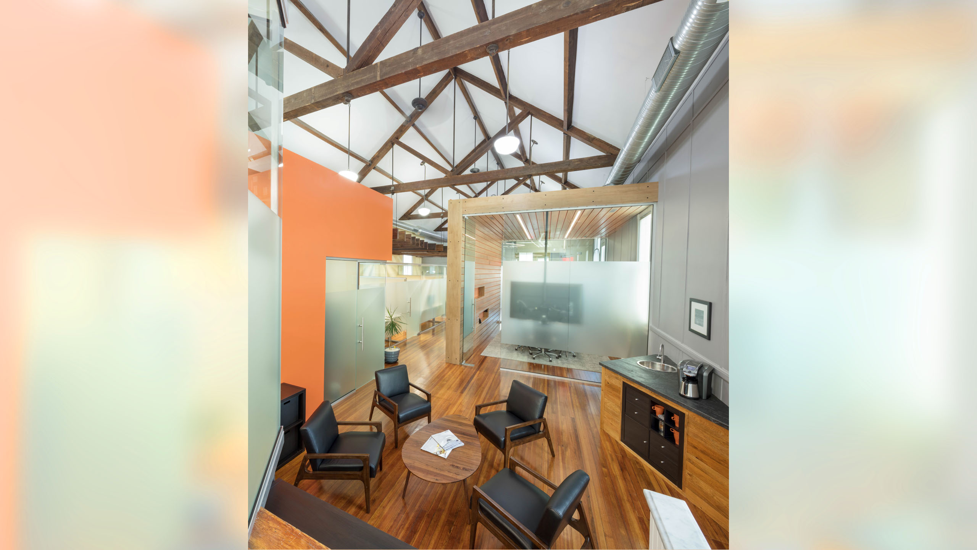
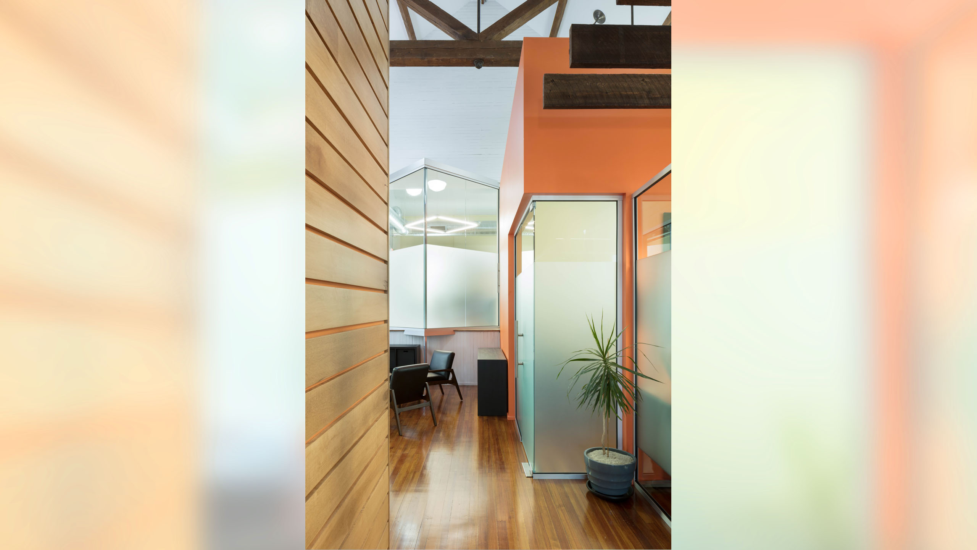

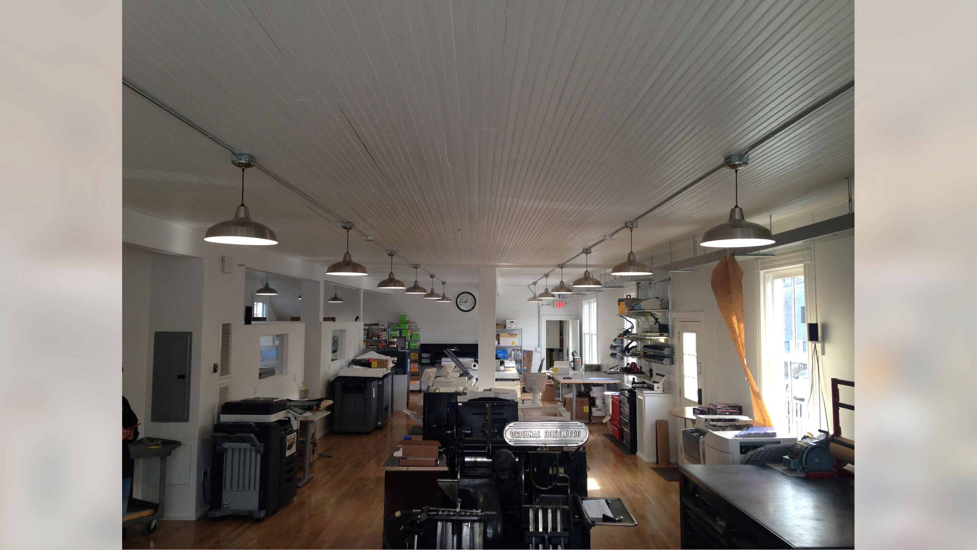
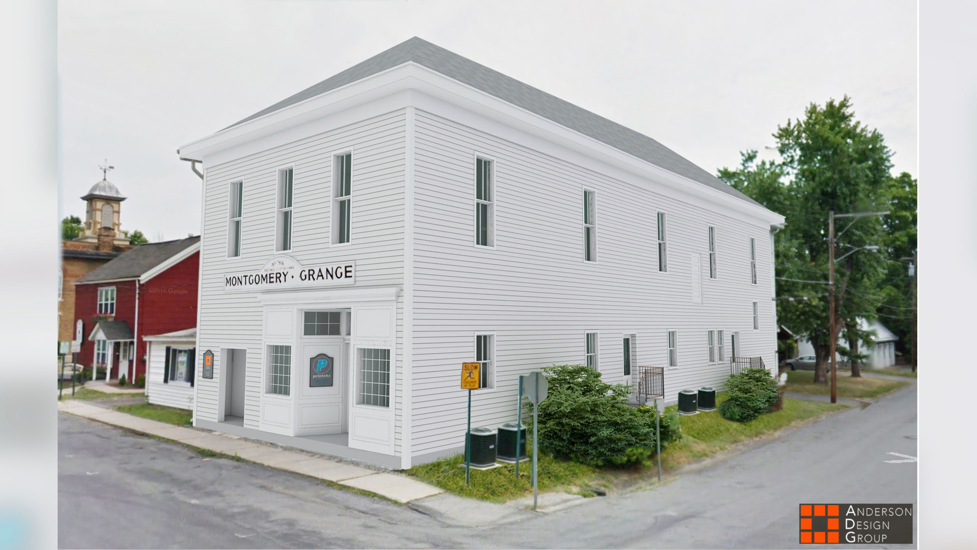
- 5,500 SF, two-story Adaptive Reuse of a Grange/ Community Hall into a Contemporary Design Office. The design maintained the exterior façade of this state historic landmark, as well as preserved the existing wood floors, wood trusses, and performance stage.
- Using glass and natural materials such as slate and wood, a contemporary office landscape was created that includes a hanging acoustical trellis, independent pod offices, cantilevered glass interior design studio, and full automated fixtures and appurtenances.
- The acoustical challenges created by the high ceilings and hard surfaces were mitigated with fabric panel walls and an acoustical wood slat-board feature wall.

