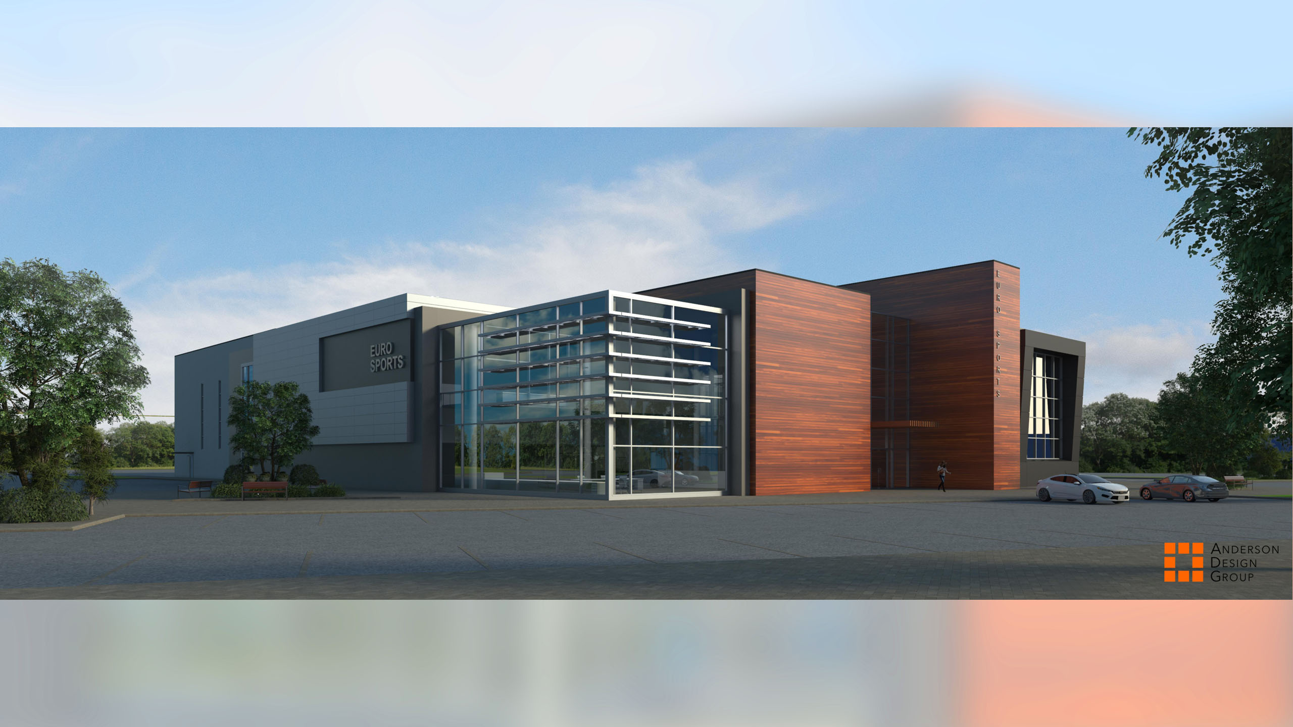
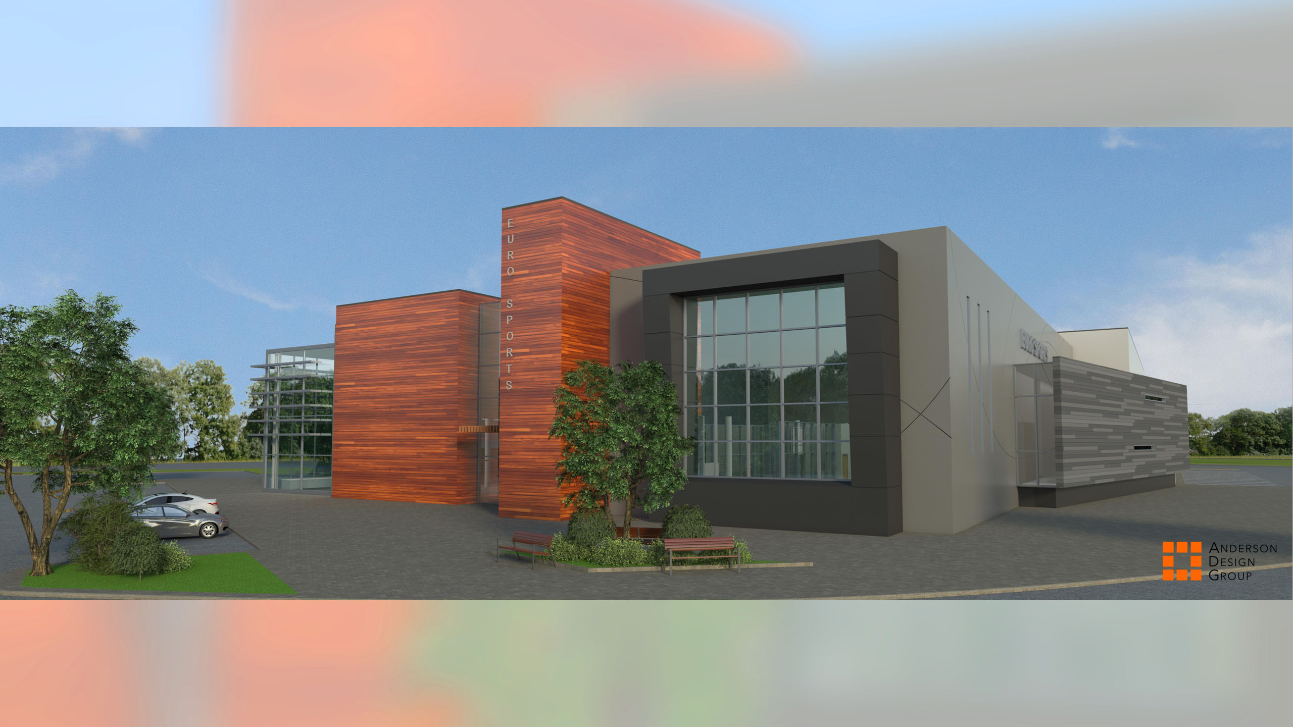
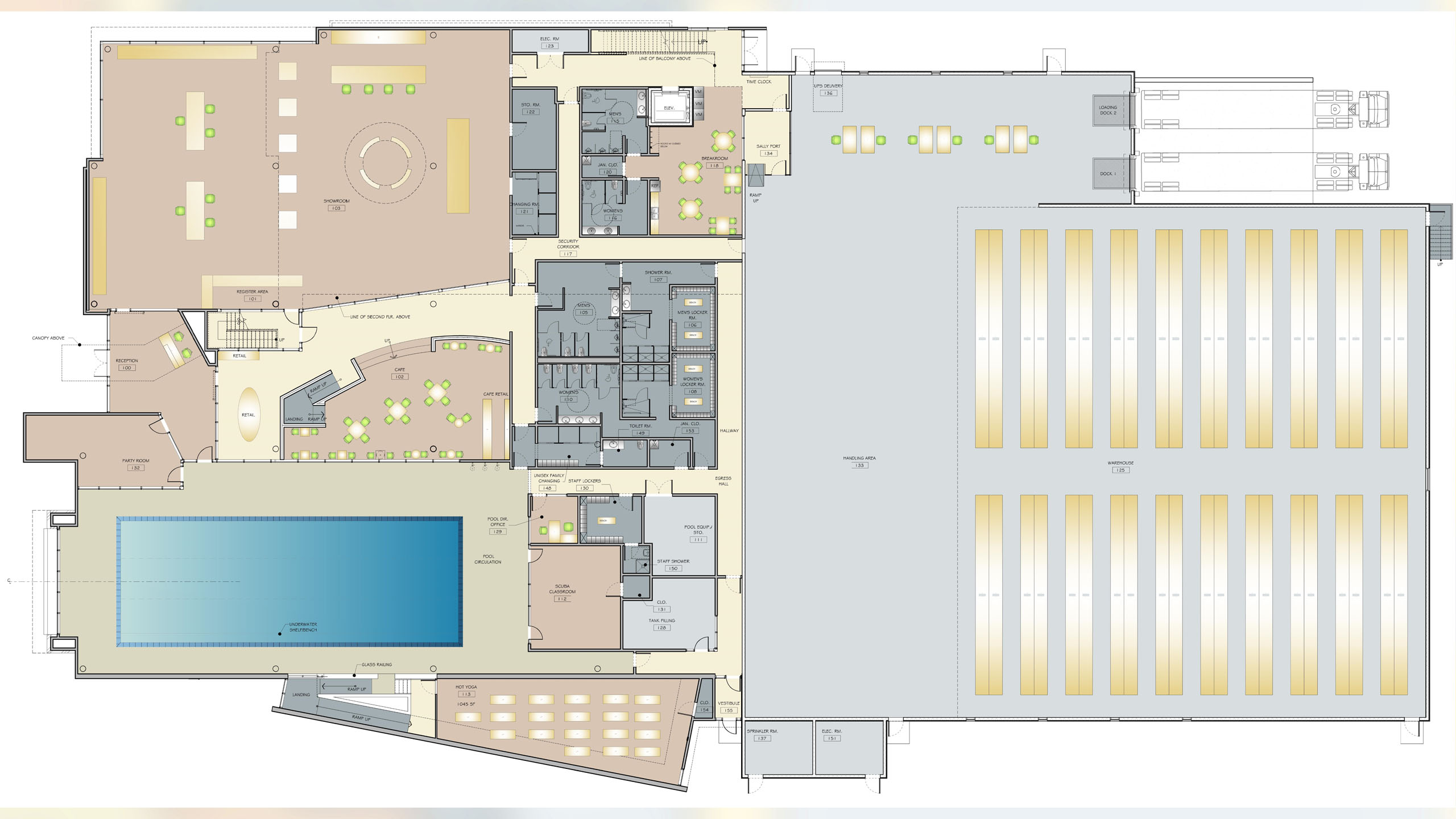
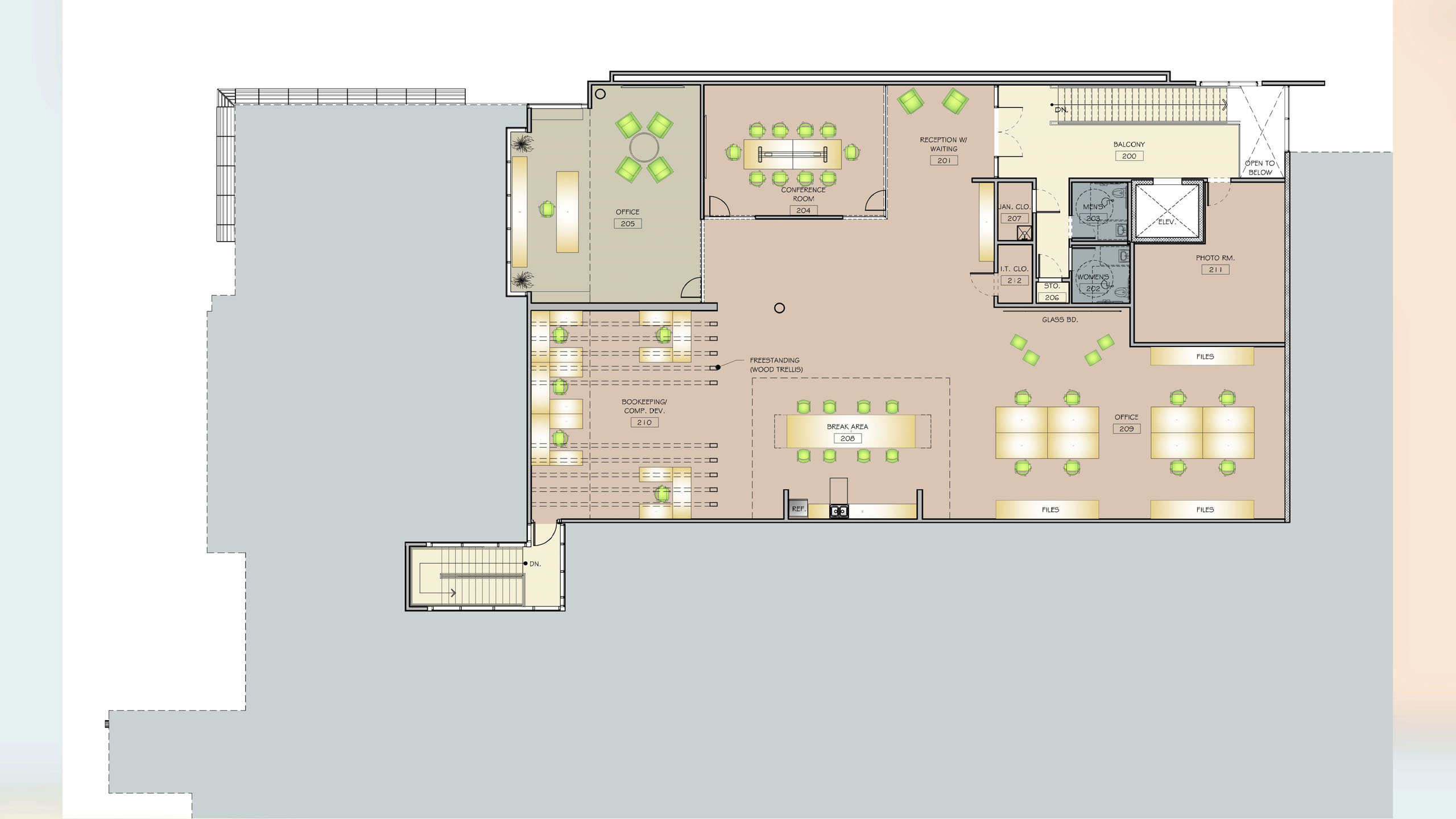
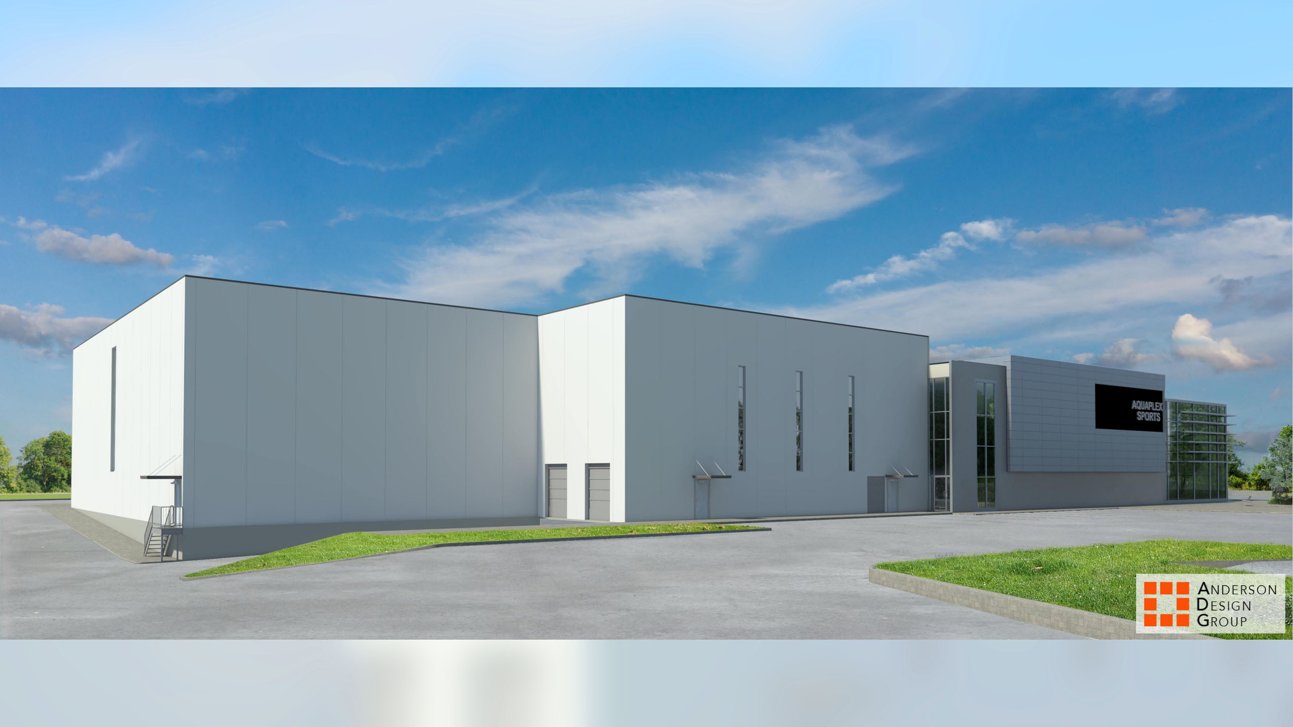
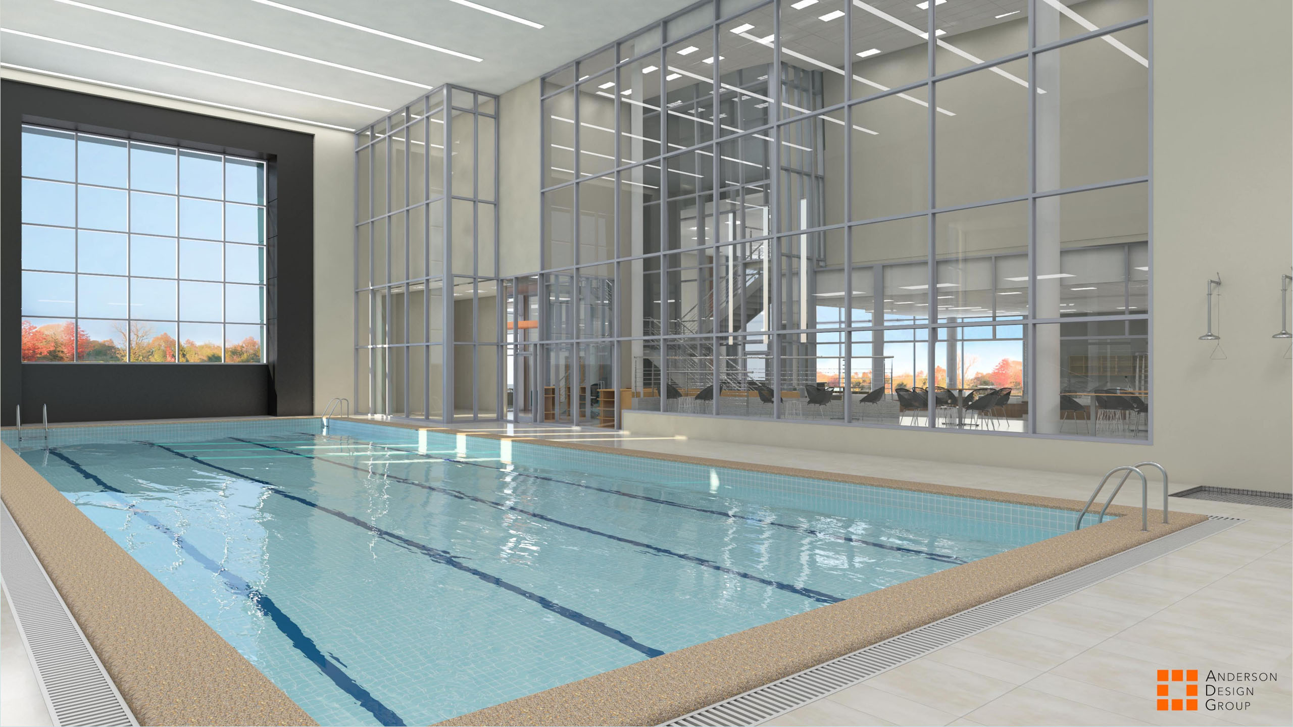
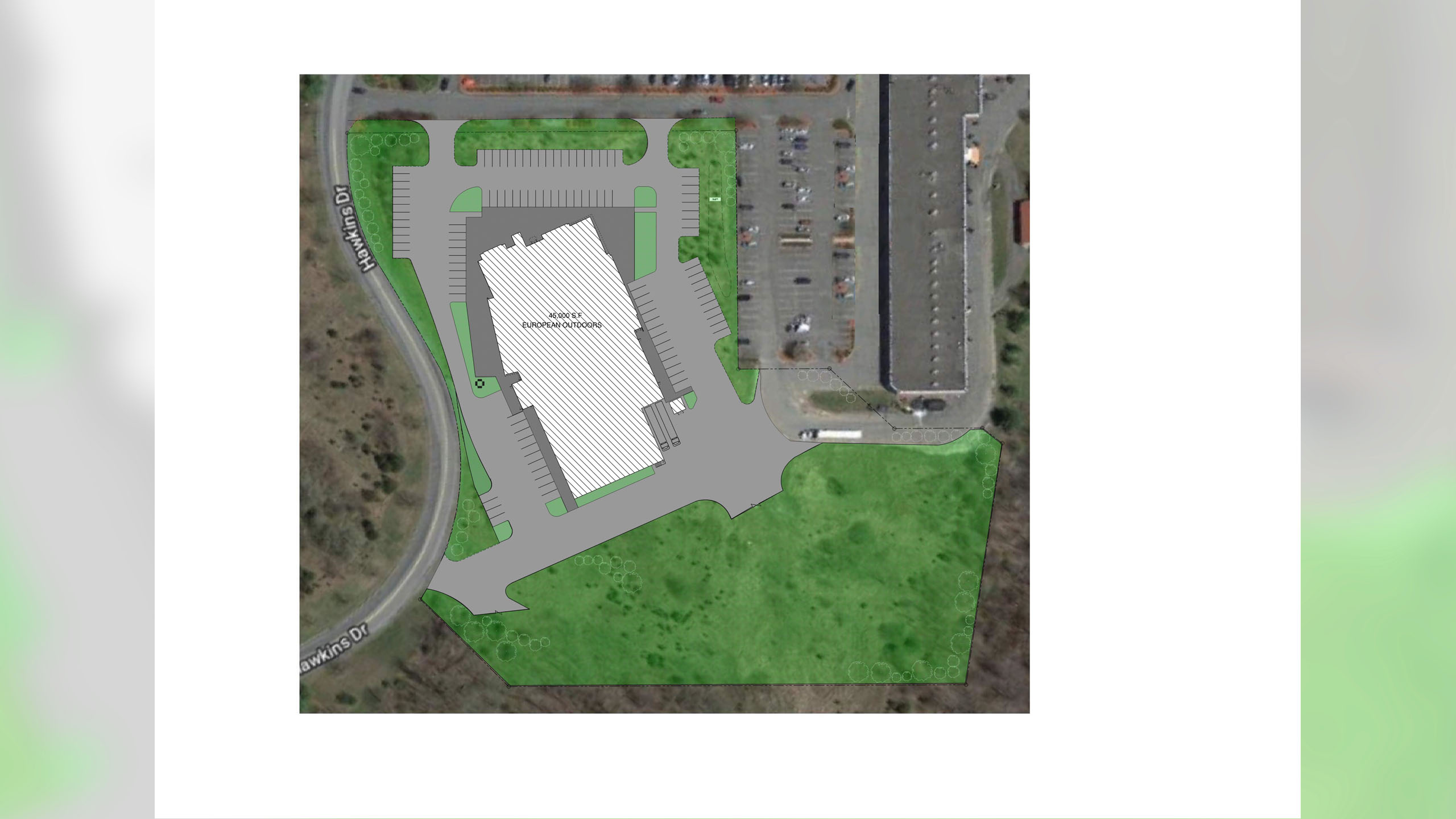
- Two-story Aquatics Center with a 6,500 s.f. pool training area,1,800 s.f. café, 3,500 s.f. of party and training rooms, hot yoga studio
- Second Floor 5,000 s.f. office space, 5,600 s.f. showroom,20,000 s.f. warehouse, and various ancillary spaces
- The highly visible structure includes a two story ‘glass box’ curtain wall with brisole, precast concrete warehouse with a28’ high, 115’ long clear-span, and cantilevered studio

