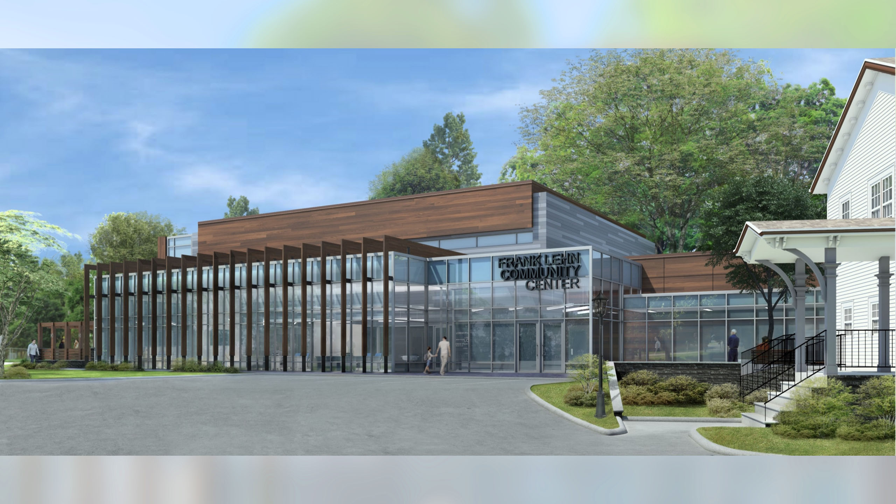
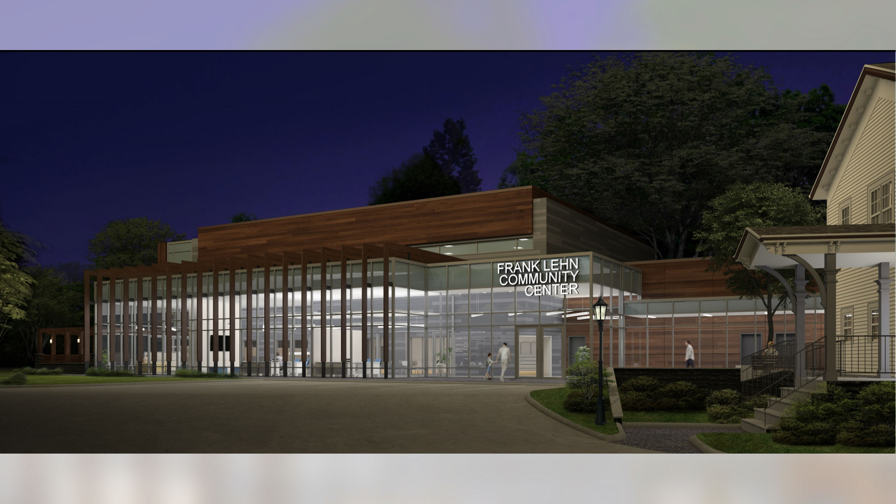
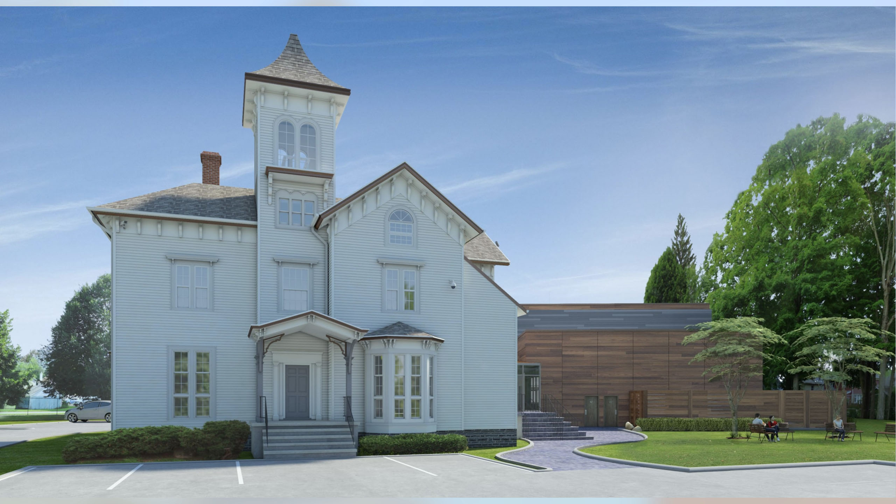
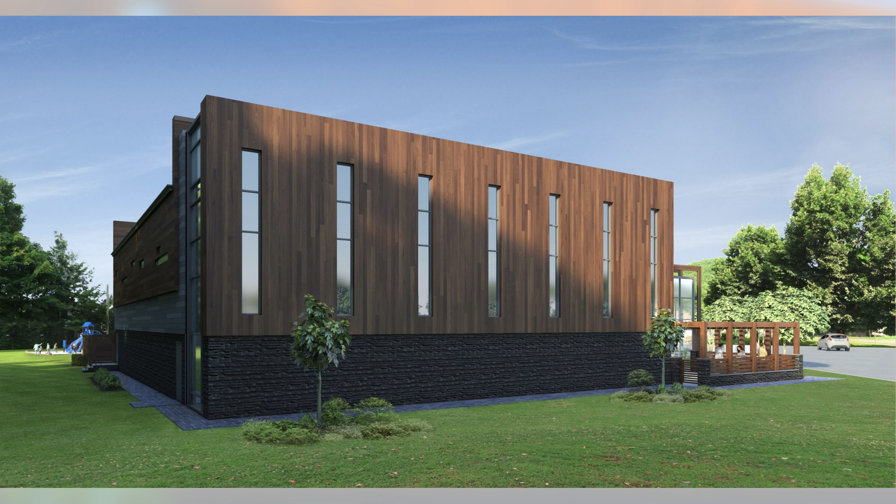
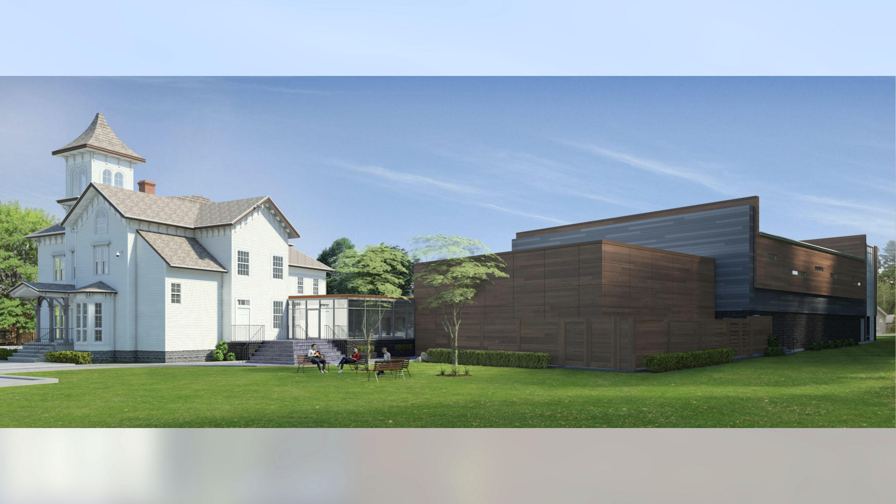
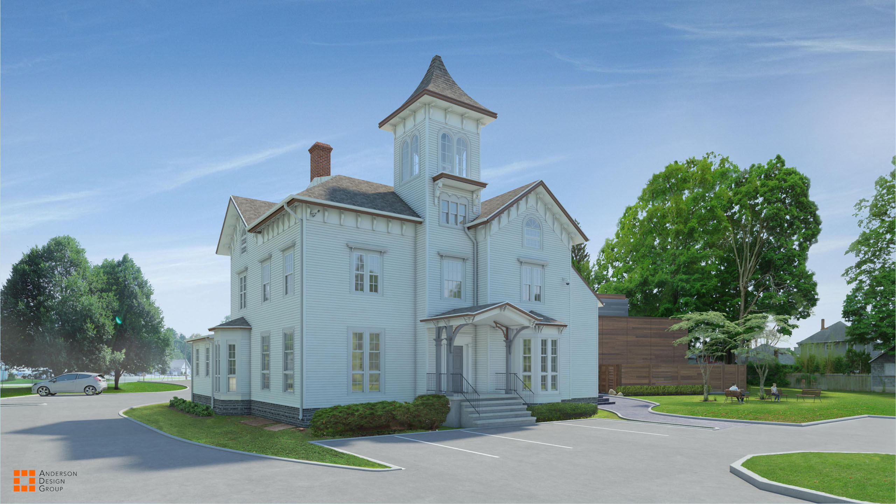
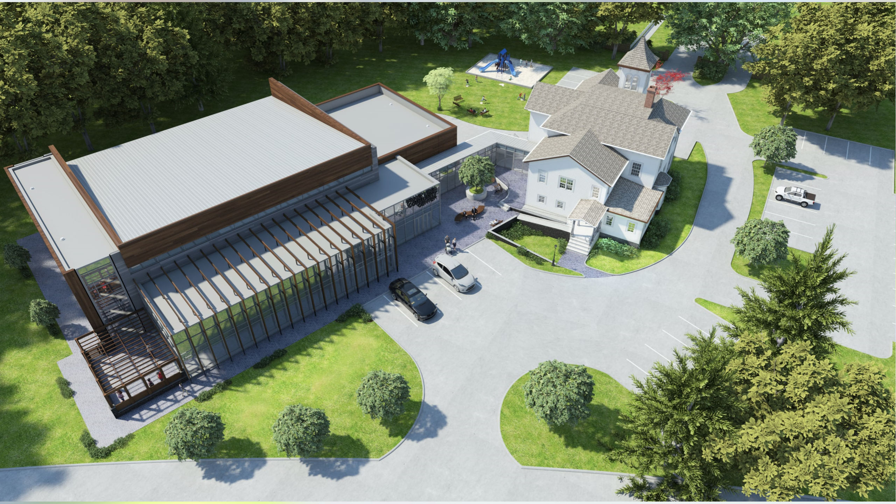
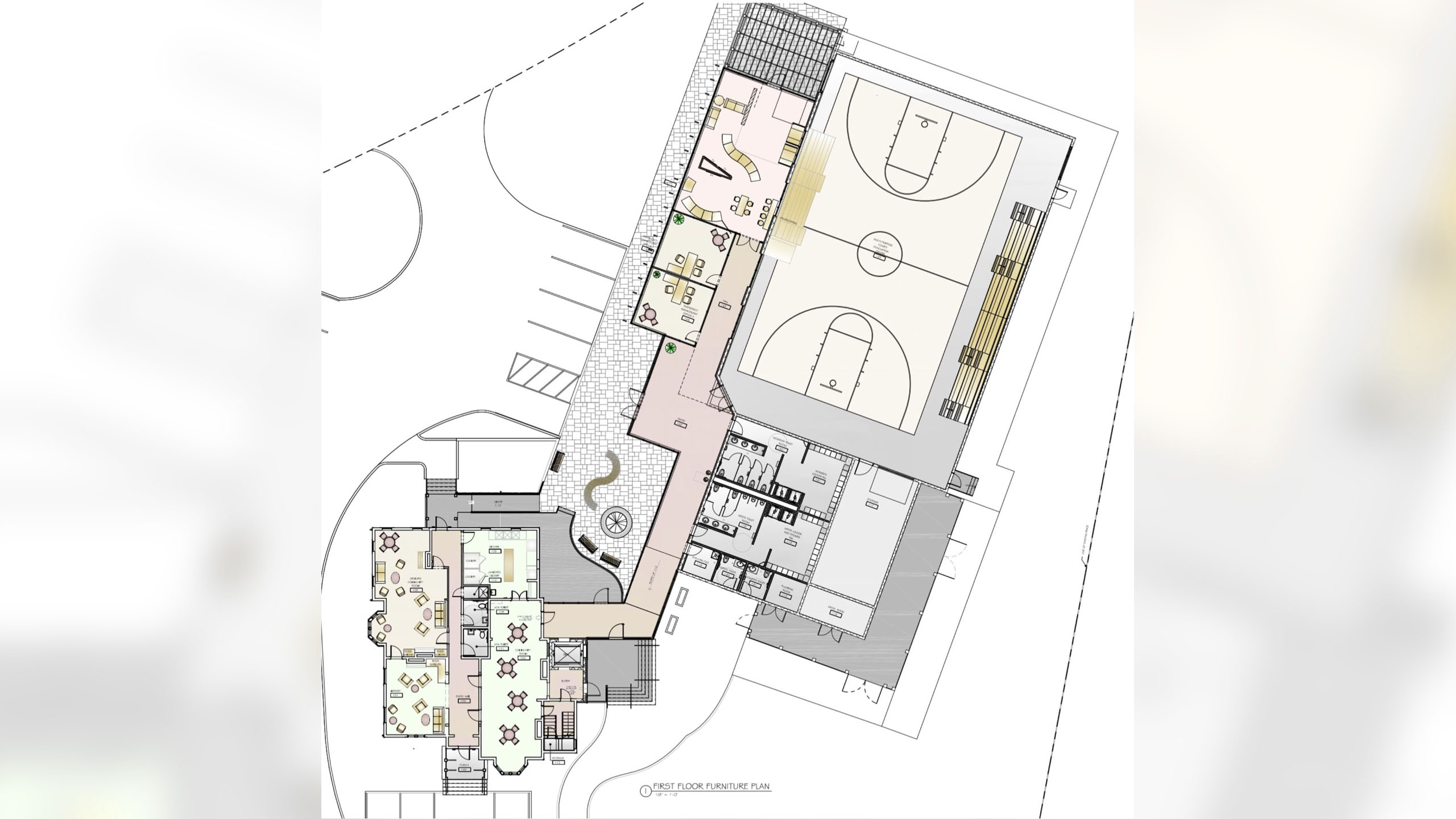
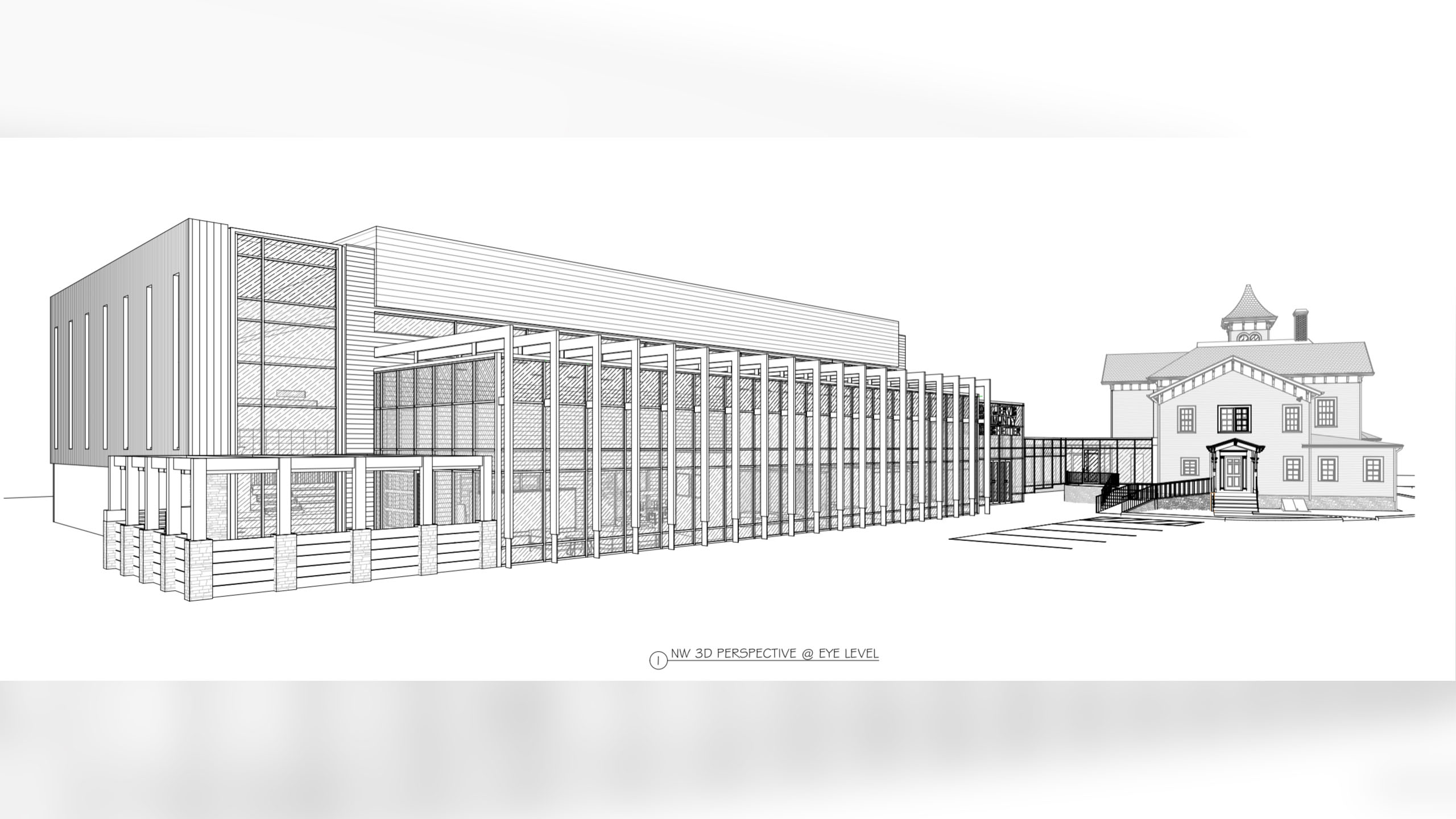
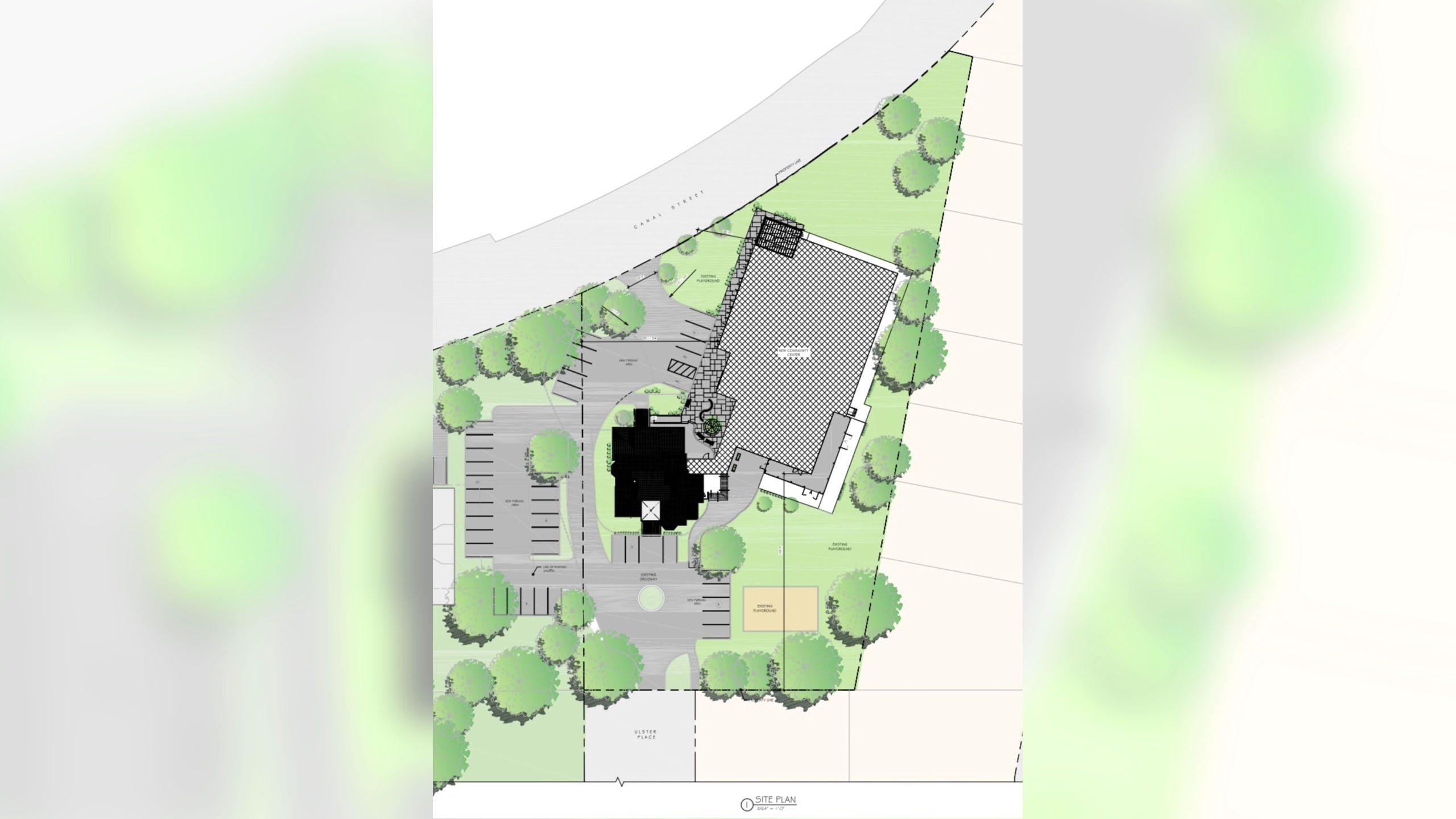
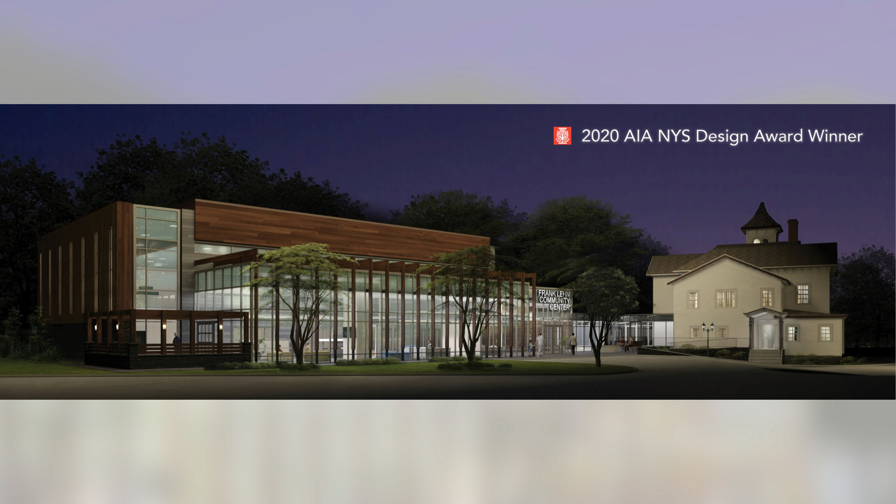
 2020 AIA NYS Design Award Winner
2020 AIA NYS Design Award Winner
Indoor Recreation Center & Emergency Shelter
- 2020 New York State Design Award Winner
- The Community Recreation and Evacuation Shelter will serve as an emergency center in times of disaster and features a full commercial kitchen, accessible toilet and bathing facilities, emergency management offices, sub-dividable 5,700 s.f. cot-style group sleeping area, and ancillary spaces. As a daily secondary use, the facility serves as an active multi-use community space and includes a youth recreation lounge, technology/game room, multi-use sports court, exterior accessible park restrooms, and management offices.
- The new addition features clerestory windows and large glass curtain wall elements, allowing the large space to receive significant natural light and remain inviting. The director’s offices are centrally located near the main lobby, which is housed within the ‘glass box’ structure and allows for direct views of all control access points within the new portion of the facility. Exterior vertical aluminum/wood fins provide sun shading at the glass box, while still maintaining the transparency of the space.
- The large addition is separated from the historic structure with a low-profile glass corridor with internal ramp, which allows the contrasting designs to breathe and compliment each other, while remaining connected and accommodating the grade changes on the site. The long connecting corridor provides access to the elevator from both structures and addresses the acoustic concerns associated with the senior center and municipal offices, located within the Farnum house.

