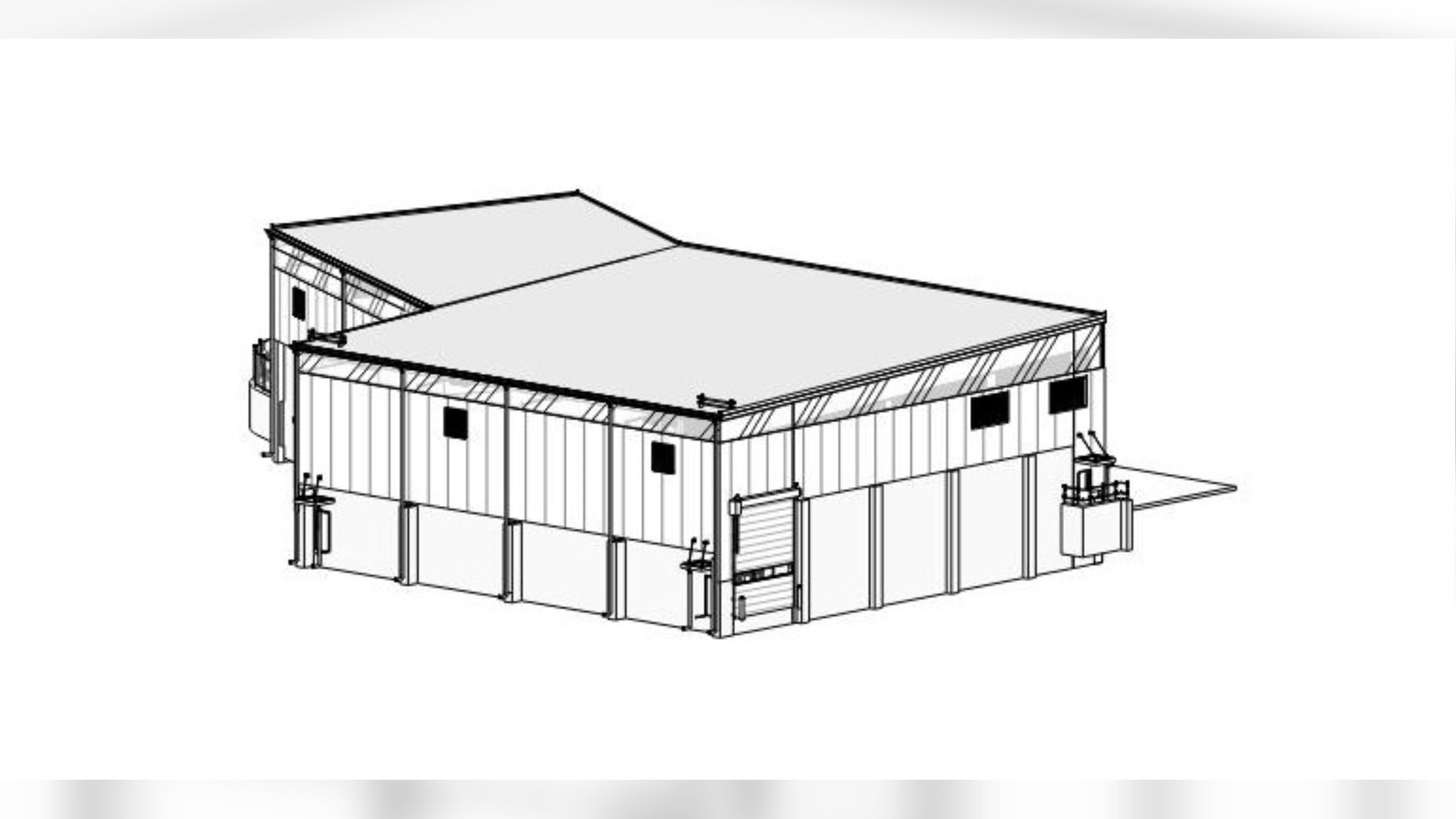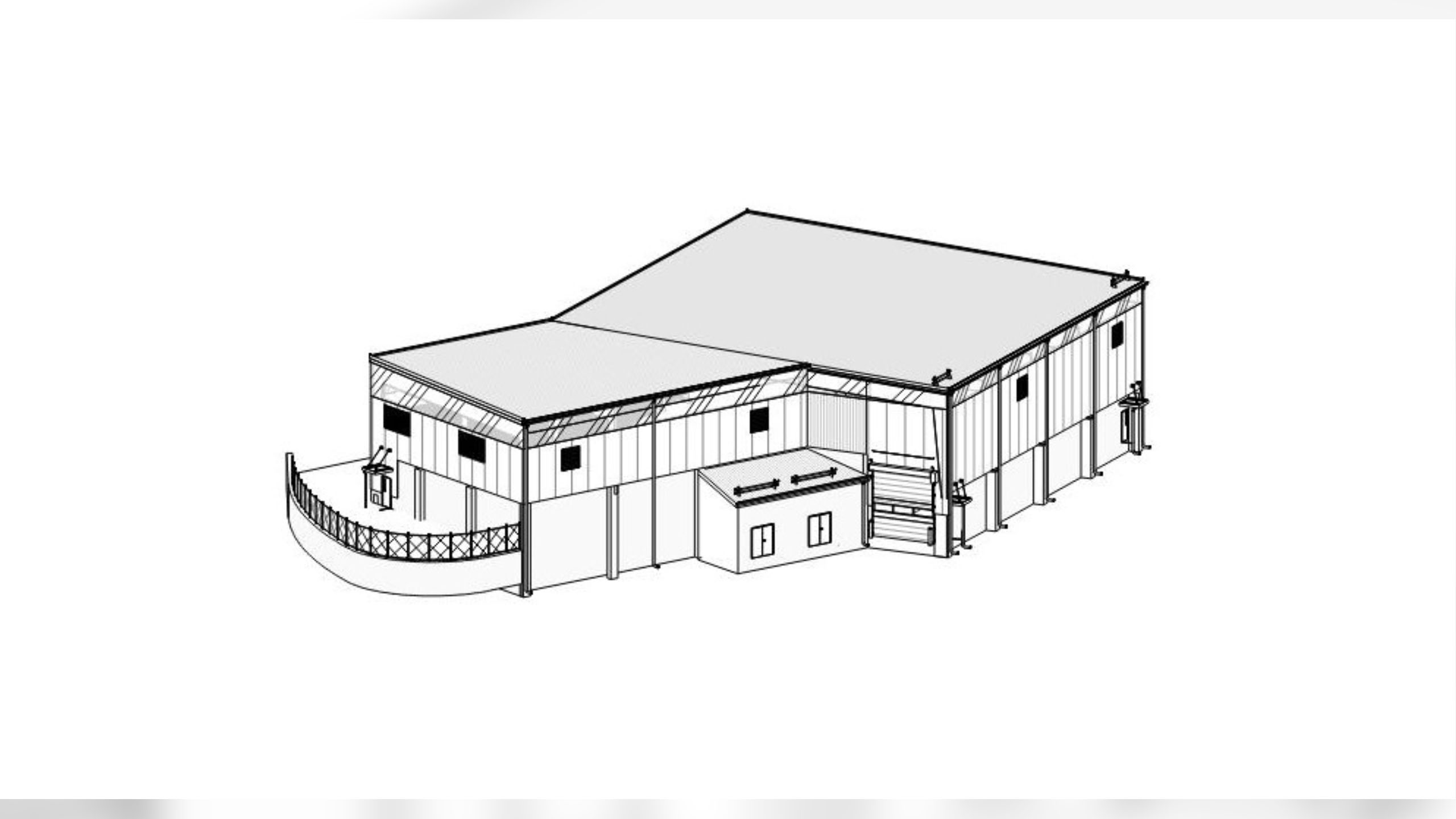

- New 14,170 s.f. Recycling/Transfer Facility. The PEMB building will contain four overhead doors at the tipping floor and two overhead doors at the recycling area, each with concrete push walls.
- A lower load-out tunnel with scale and adjacent MEP utility room will be constructed at a lower elevation as part of the overall structure. Ancillary Structures, Prefabricated Scale House, Relocation of an existing Scale House, Parking pavilion over trailers.

